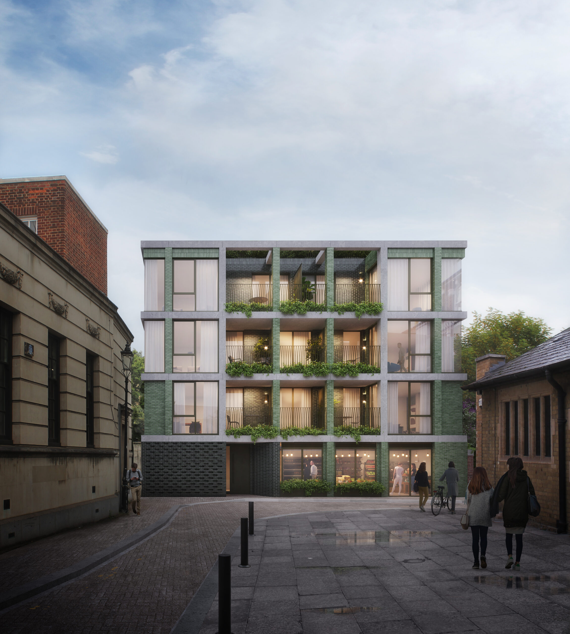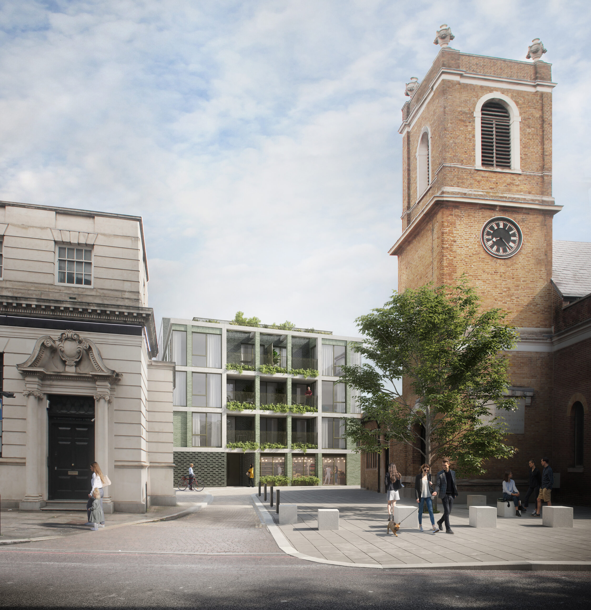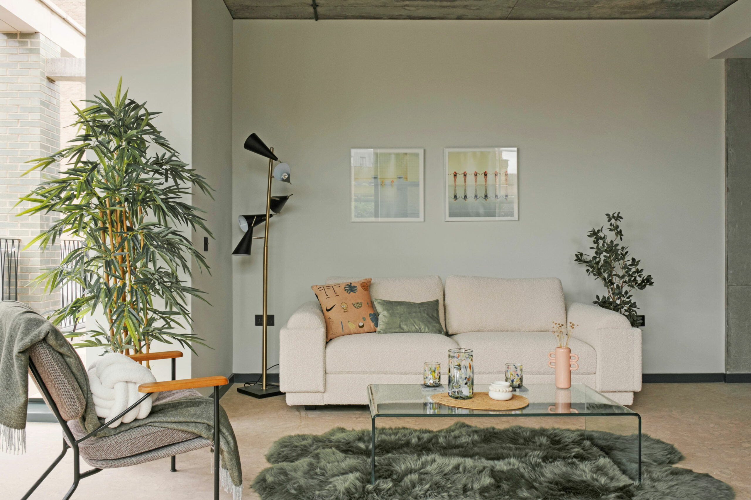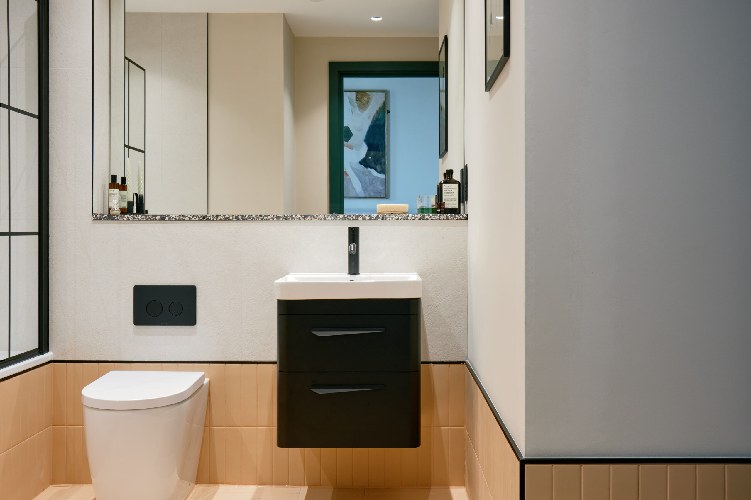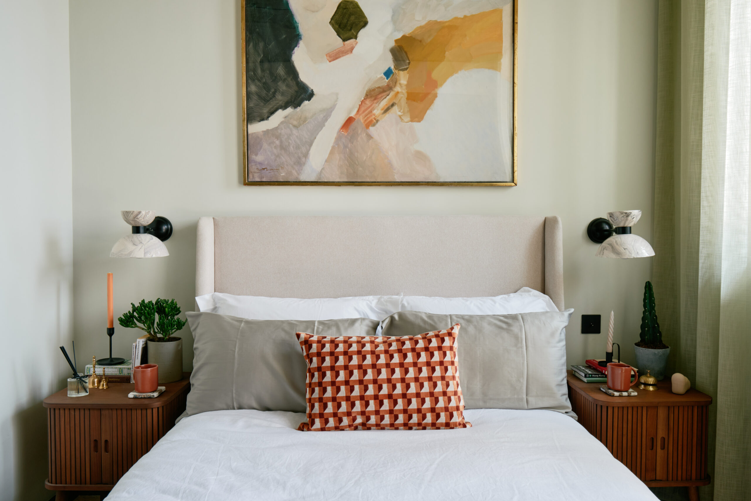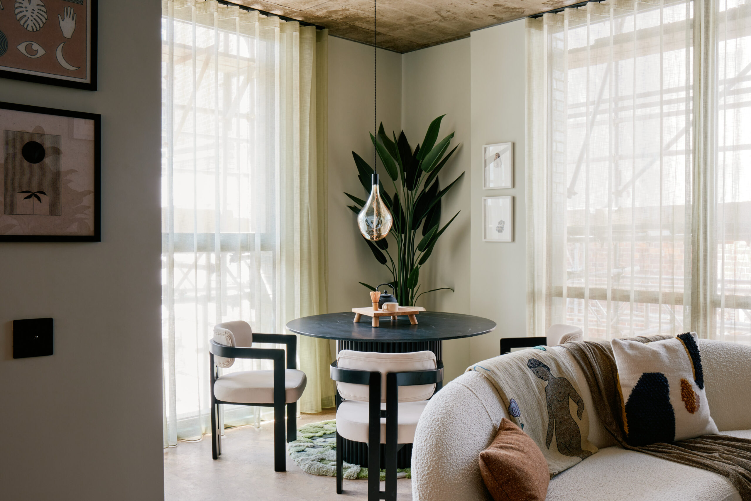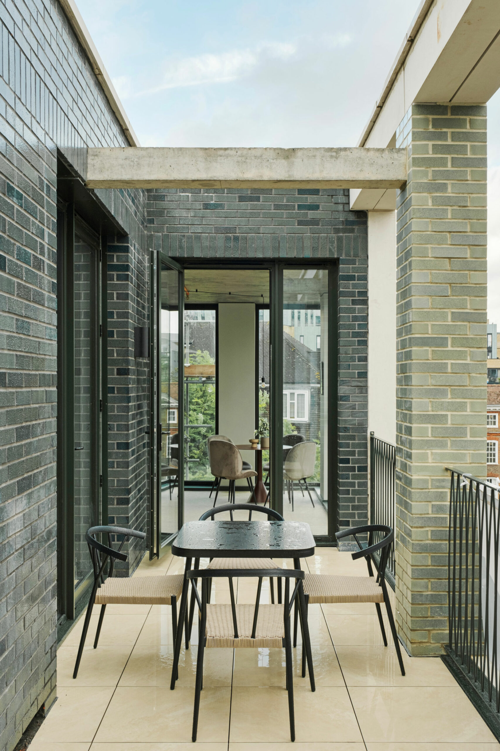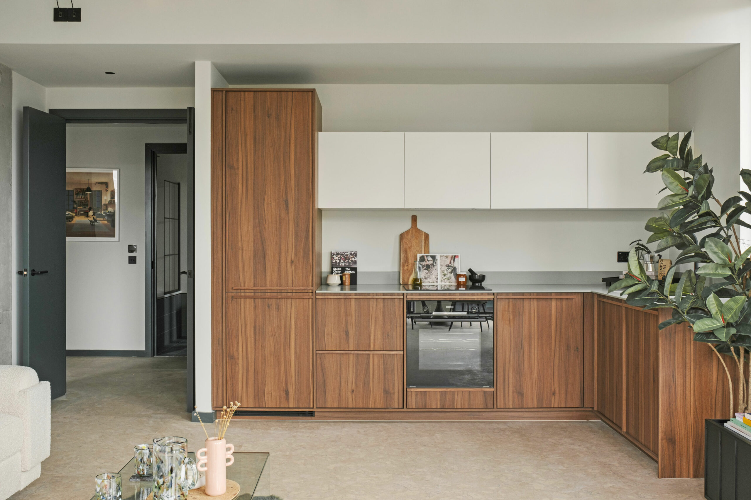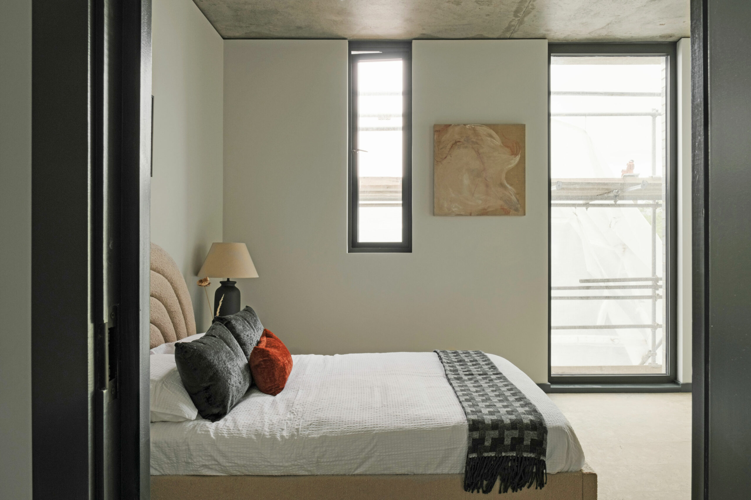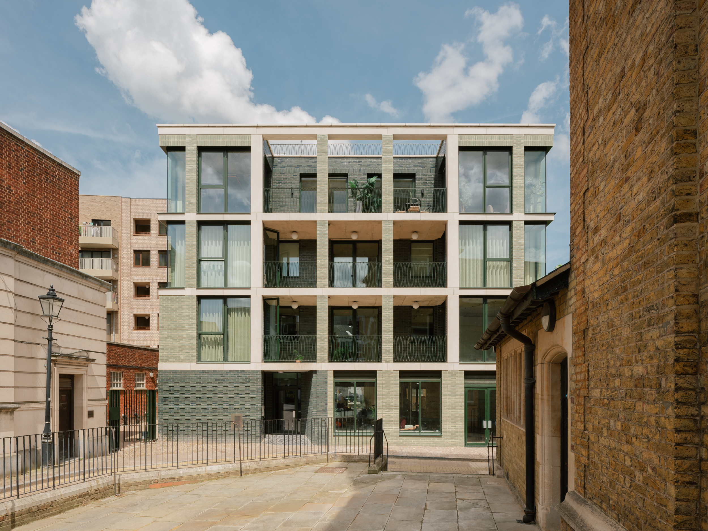

Evagreen, All Saints Passage
About
Crafted with the planet in mind, this exceptional collection of studios, 1, 2 and 3-bedroom homes coming to life in 2024 and launching on Saturday the 27th of January.
This unique development is a reflection of the developer’s conciousness in the role they play when it comes to looking after the planet. With 0% of the existing building demolition having gone to landfill and air source heat pumps, at Evagreen, they are investing in a future-proofed way to heat your home. They’ve sourced suppliers who share their ethos, and they’ve selected materials not just for the way they look, but for their impact on the climate.
Discover a beautiful home where style truly meets substance. Each apartment has impressive ceiling heights of at least 2.8m, oversized statement doors and windows throughout, renewable cork flooring and terrazzo tiles. Every apartment not only has it’s own private terrace but also benefits from the sanctuary of the communal garden, landsaped by award-winning designers GRDN. An inspiring space, up here you will find a micro allotment assigned to each home with room to plant seeds, grow your own vegetables or create a flower bed.
With the city at your fingertips and Wandsworth at your feet, live thoughtfully at Evagreen and discover a celebration of tactile materials, spaces drenched in natural light and a highly efficient, renewable heating system. 17 new homes that feel good and do good.
About The Developer
Artform like to do things differently.
Their core ethos is that new homes should be innovative, beautiful and unique – spaces that ultimately make people’s lives better. And that means they are consistently finding and working with exceptional talent and pushing boundaries of conventional development to create spaces focused on good design.
As with all their developments, from start to finish, they have had the buyer in mind at Evagreen, creating a collection of apartments that any of the Artform team would be proud to call home.
Price List
| Description | Price | Bedrooms | Floor Area | Floor Plan | Availability |
|---|---|---|---|---|---|
| 1 | £995,000 | 3 | 1295 sq ft | View Floor Plan | Sold |
| 2 | Under Offer | 1 | 583 sq ft | View Floor Plan | Under Offer |
| 3 | Sold | Studio | 447 sq ft | View Floor Plan | Sold |
| 4 | Under Offer | 1 | 646 sq ft | View Floor Plan | Under Offer |
| 5 | £745,000 | 2 | 857 sq ft | View Floor Plan | Available |
| 6 | Under Offer | 2 | 848 sq ft | View Floor Plan | Under Offer |
| 7 | Under Offer | 1 | 583 sq ft | View Floor Plan | Under Offer |
| 8 | Under Offer | Studio | 447 sq ft | View Floor Plan | Under Offer |
| 9 | Sold | 1 | 646 | View Floor Plan | Sold |
| 10 | Under Offer | 2 | 857 | View Floor Plan | Under Offer |
| 11 | £775,000 | 2 | 848 | View Floor Plan | Available |
| 12 | £795,000 | 2 | 813 | View Floor Plan | Available |
| 13 | Under Offer | 2 | 894 | View Floor Plan | Under Offer |
| 14 | Under Offer | 2 | 873 | View Floor Plan | Under Offer |
| 15 | Under Offer | 2 | 848 | View Floor Plan | Under Offer |
| 16 | Under Offer | 2 | 828 | View Floor Plan | Under Offer |
| 17 | £850,000 | 2 | 844 | View Floor Plan | Available |


