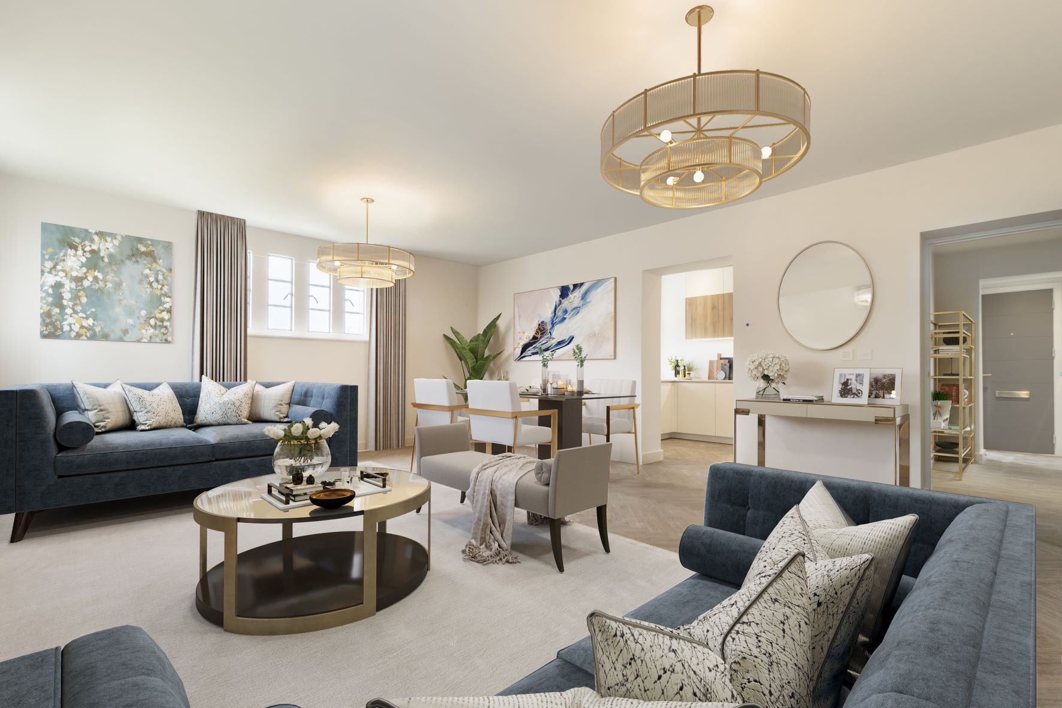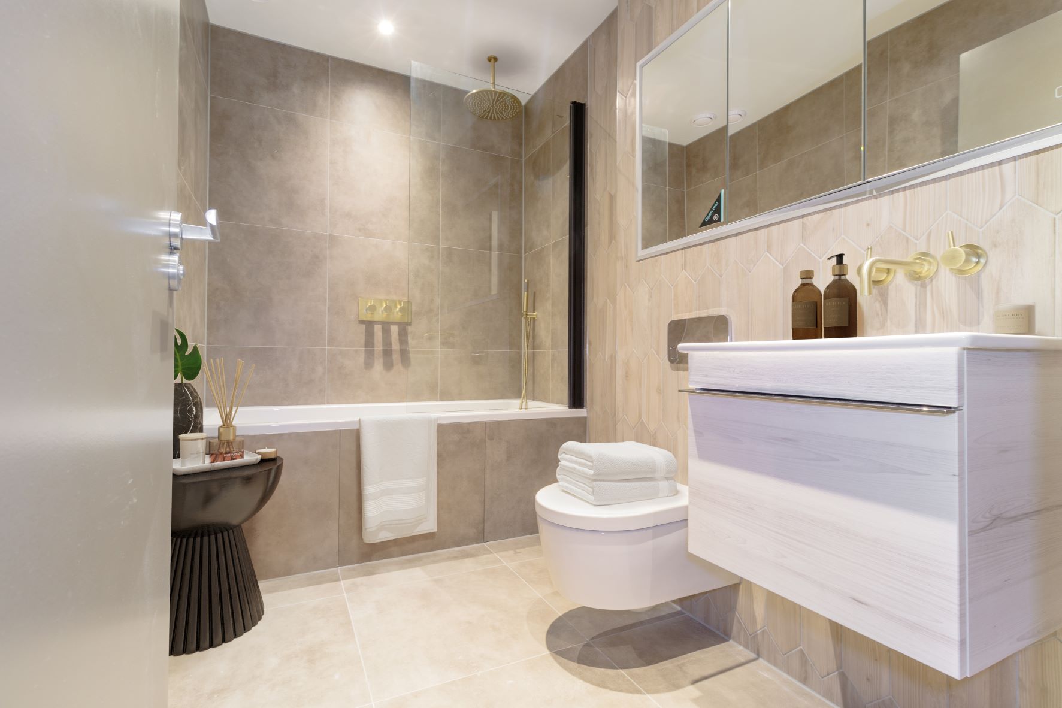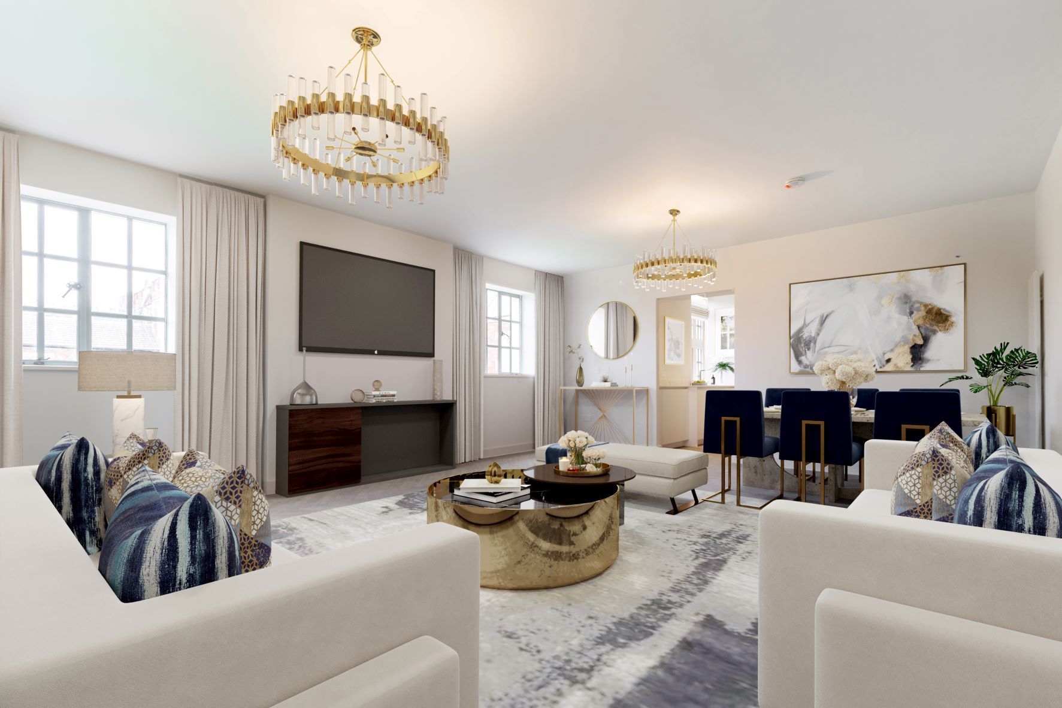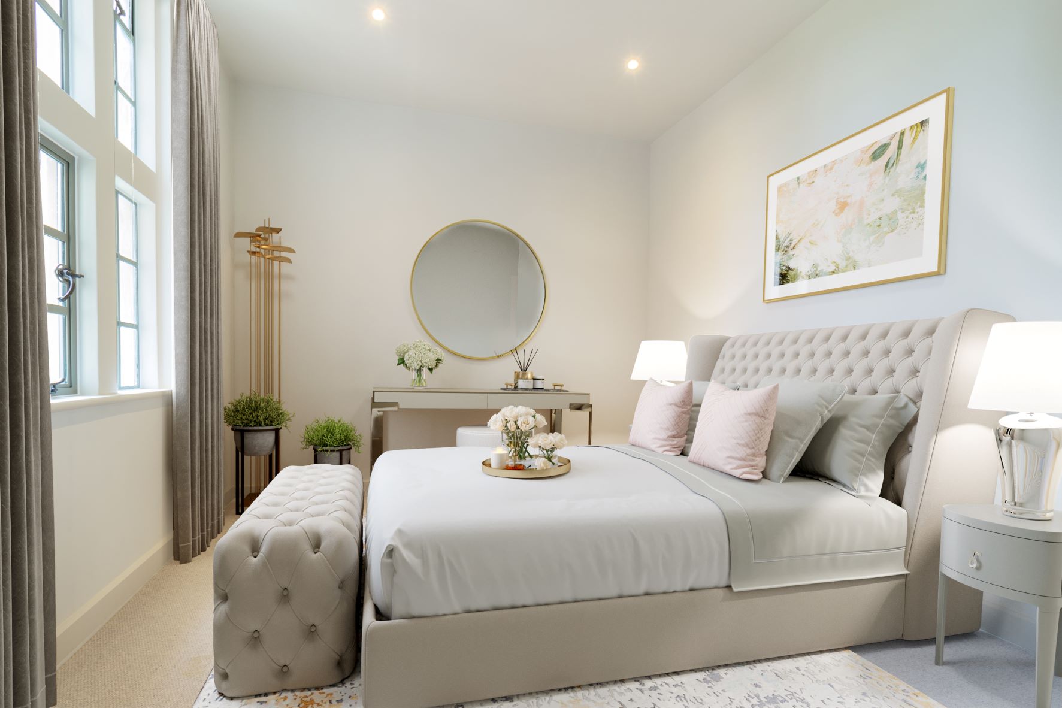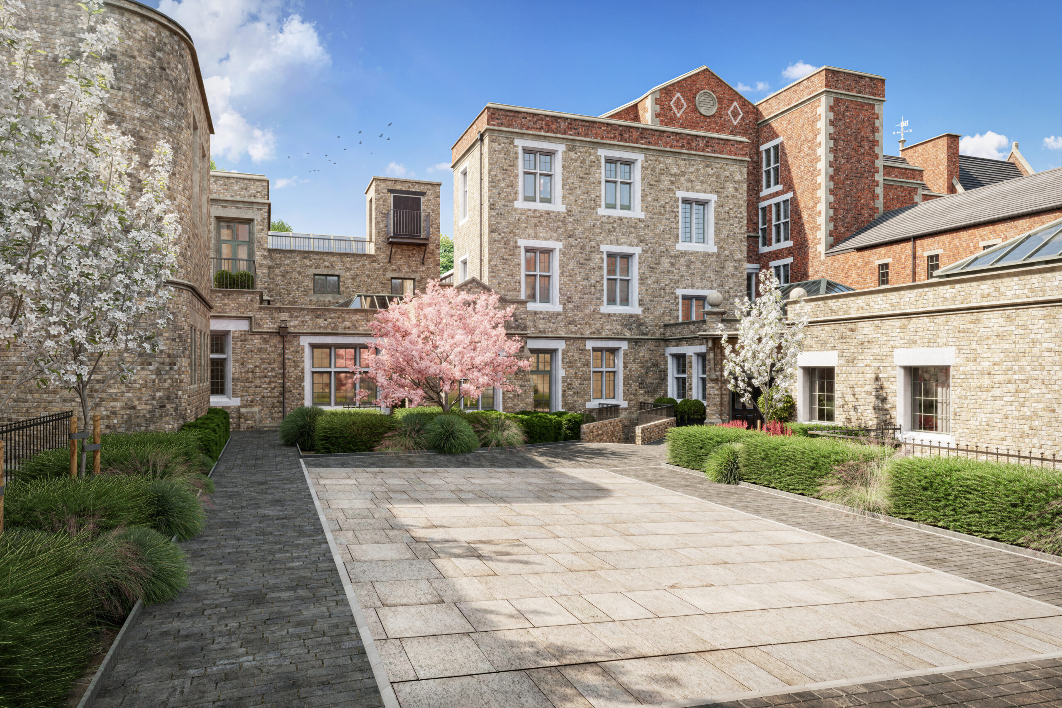

The 1840 - The Kitchen Yard
About
Introducing The Kitchen Yard
This distinctive collection of London mews homes offers you the opportunity to own a unique and truly exceptional home. The apartments, houses and duplexes are beautifully crafted, with carefully tailored spaces that feature roof lanterns and tall original window frames that flood the homes with natural light. High and vaulted ceilings create grandly proportioned and airy spaces, while original cast iron columns and gothic arches capture the heritage of this wonderful building. All these details give the homes real character and set them apart from many conventional developments.
Outside is equally special. An intimate courtyard garden, with private terraces and elegant planting, creates a peaceful sanctuary for residents to enjoy, and a complete retreat from the buzz of city life.
About The Developer
City & Country has a desire and genuine passion to viably conserve, restore and newly create Britain’s architectural heritage. Embracing the best of the present, through exceptional design and build standards, they sensitively add value to very special places; to be enjoyed today and be cherished by future generations.
City & Country is an award winning, family-owned specialist in the conversion of historic and listed buildings.
Its talent lies in being able to transform heritage buildings into elegant homes with individual styles. City & Country’s meticulous attention to detail throughout the design process ensures that it makes the most of the light and space provided by the proportions of the buildings, retaining original features wherever possible to create homes of real character and quality, which are hard to
find in modern developments. With over 55 years’ experience and a reputation as the leading restoration and conversion specialist in the UK, City & Country has achieved considerable success through its sensitive yet innovative approach and the quality of its completed developments.
Price List
| Description | Price | Bedrooms | Floor Area | Floor Plan | Availability |
|---|---|---|---|---|---|
| KB01 | £560,000 | 1 | 581 | Sold | |
| KB03 | £735,000 | 2 | 842 | View Floor Plan | Sold |
| KB04 | 499995 | 1 | 573 | View Floor Plan | Available |
| KB05 | £515,000 | 1 | 601 | View Floor Plan | Available |
| KB07 | £825,000 | 2 | 970 | View Floor Plan | Available |
| KB09 | 730000 | 2 | 794 | Sold | |
| KB11 | £600,000 | 1 | 724 | View Floor Plan | Unavailable |
| DR11 | £930,000 | 2 | 1,056 | View Floor Plan | Available |
| MA01 | £1,125,000 | 3 | 1,272 | View Floor Plan | Available |
| BH01 | £847,000 | 2 | 930 | View Floor Plan | Available |


